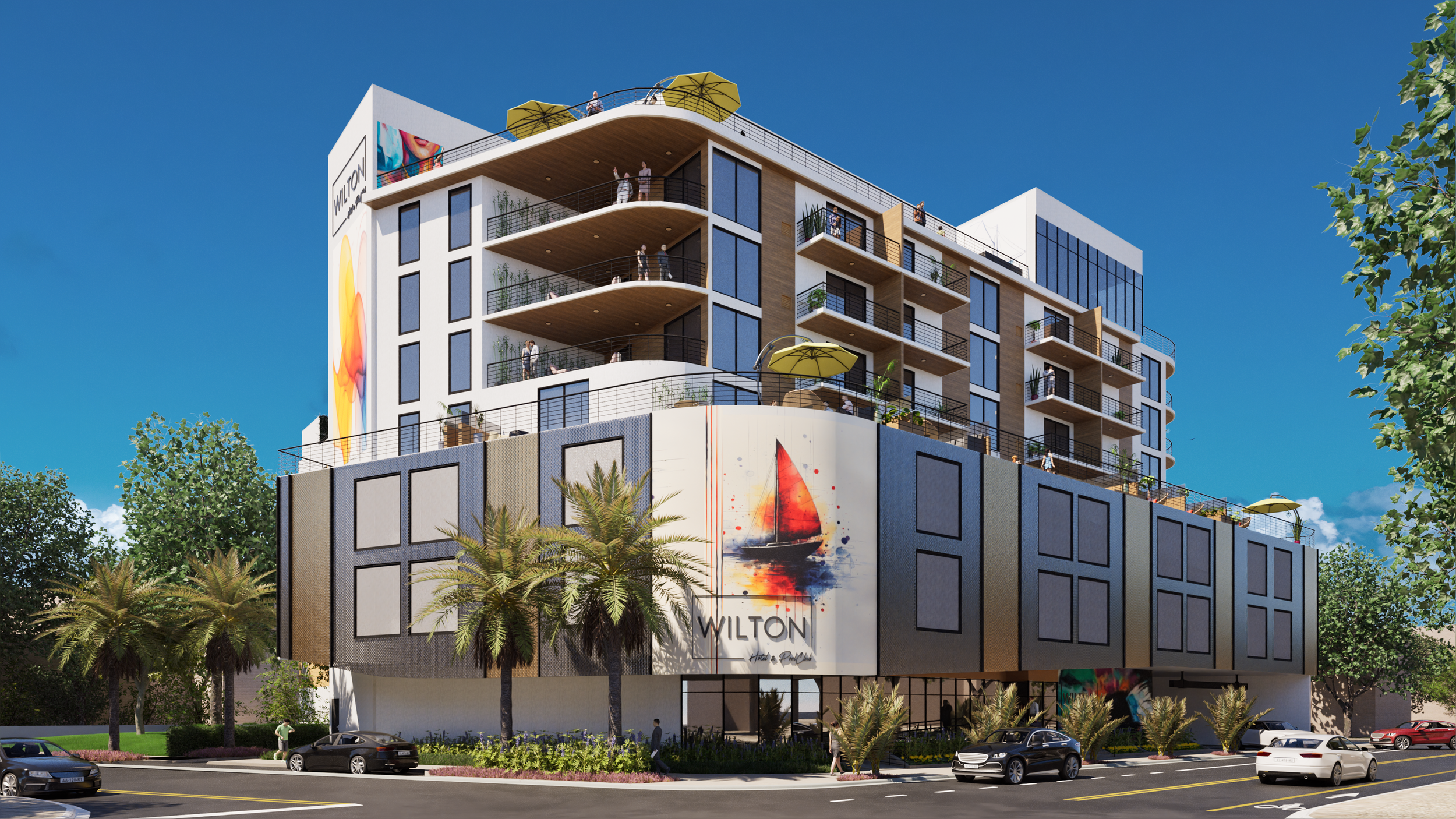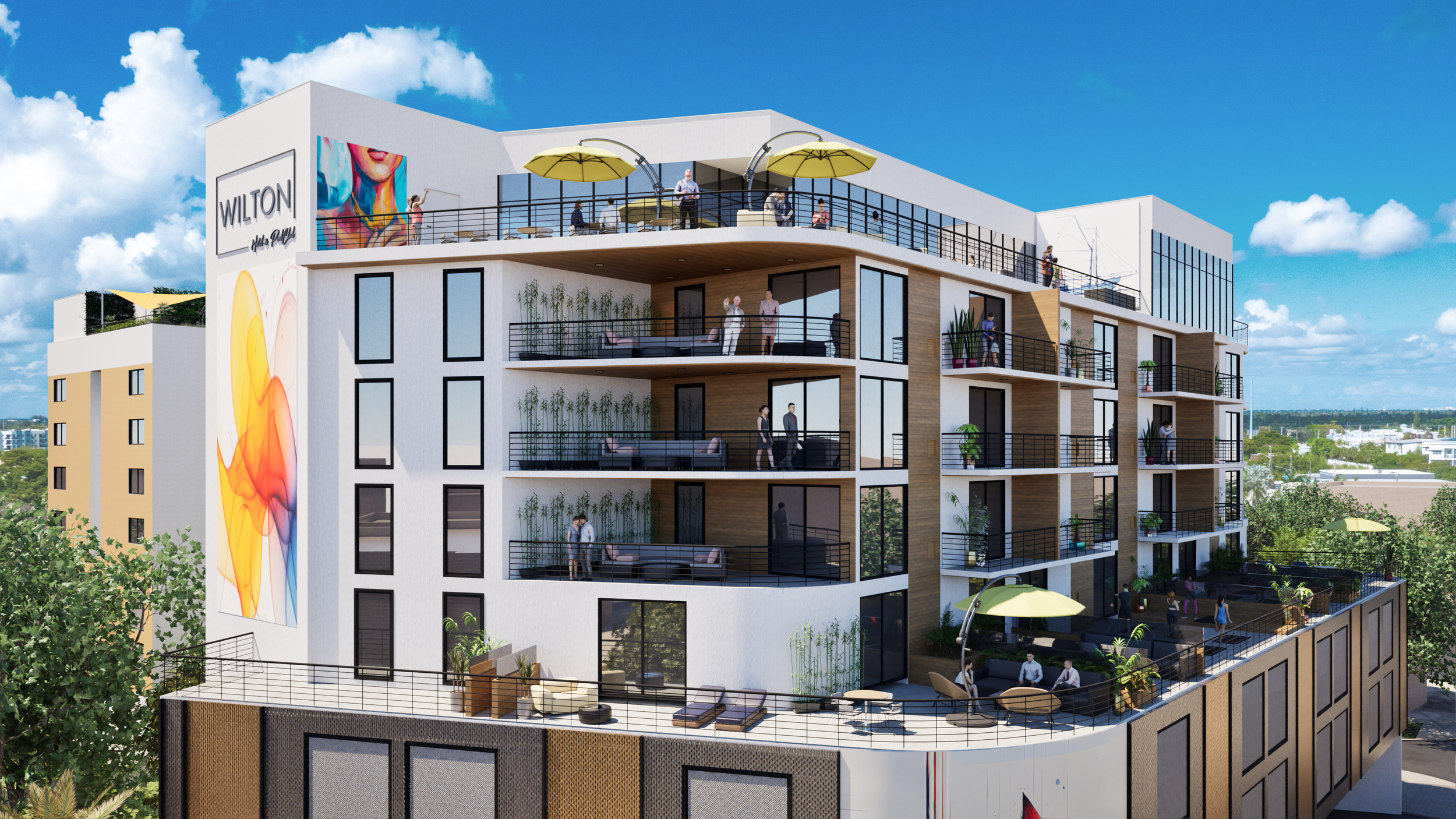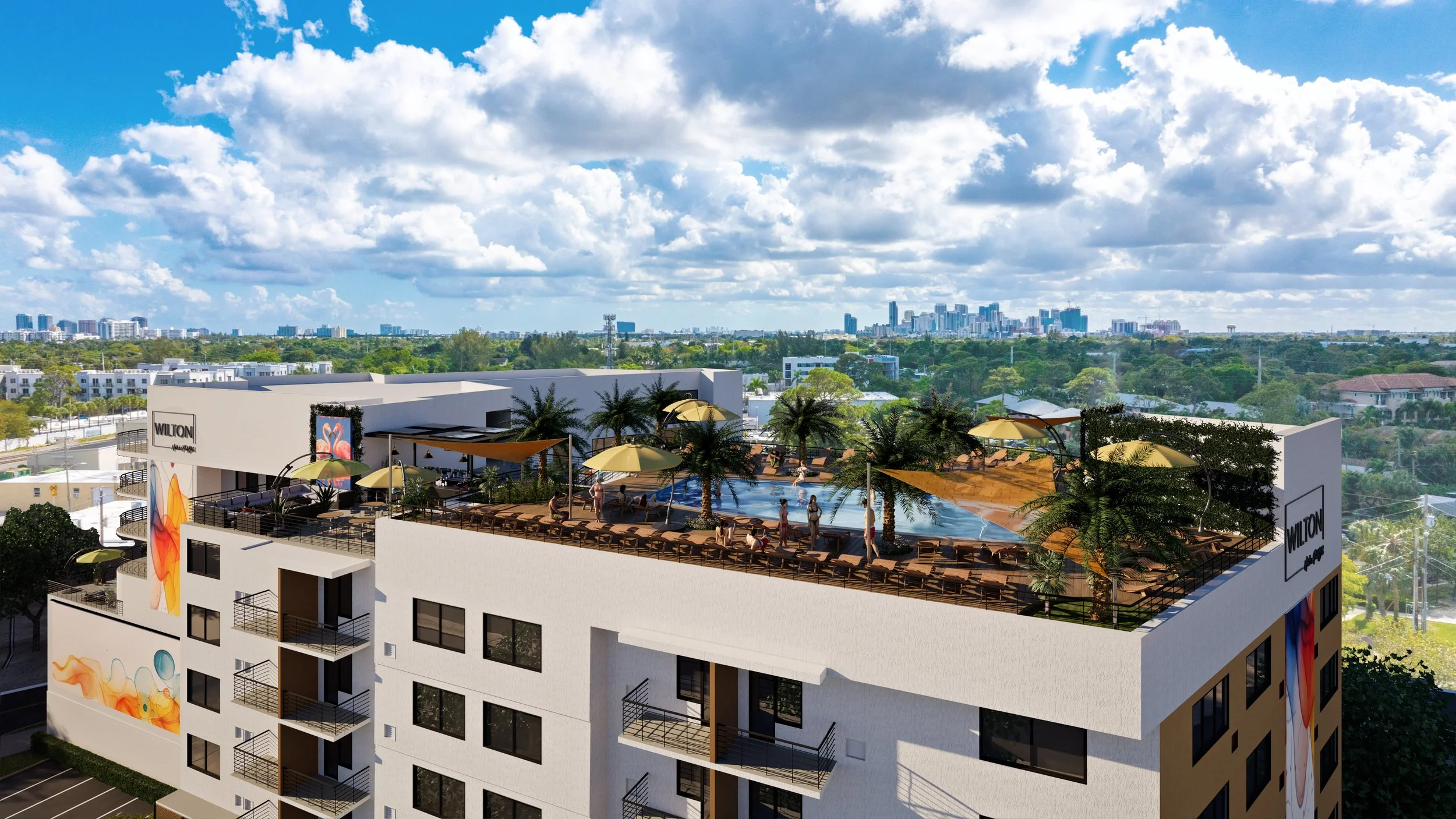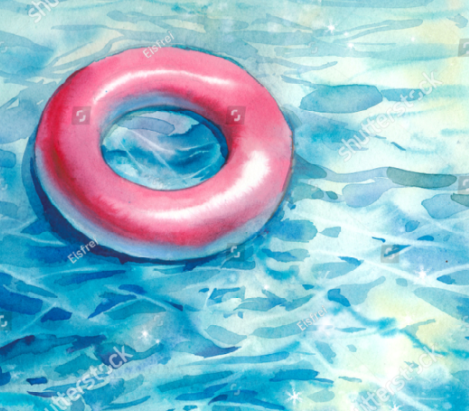URBAN STYLE | RESORT FUN
WELCOME
The Wilton Hotel & Pool Club is a 123 room full service boutique hotel, planned for Wilton Manors, FL at the Five Points intersection of Wilton Drive and N. Dixie Highway.
With stylish design, inviting lobby and a dramatic “Level 8” roof top experience, the Wilton Hotel & Pool Club stands to create an iconic beacon of Wilton Manors hospitality.
The design is envisioned to restore the heritage of Five Points as the architectural gateway to the Island City and its Arts & Entertainment District, where commerce, culture and community converge.
The Wilton Hotel & Pool Club plan has been approved by City Commission and with this action, Broward County has now approved the property’s plat modification to reflect the City’s approved use.
Thank you for supporting our vision for the Wilton Hotel & Pool Club. As we move through the year, we’re dedicated to bringing to life this vibrant new hotel that will enhance the vitality and cache of Wilton Manors and its Arts & Entertainment District!
PROJECT UPDATE | 2025
With final approvals secured, we now we turn attention to financing and building.
High interest rates and newly imposed tariffs have made for significantly higher development costs than initially anticipated. That’s the bad news. The good news is the local hotel market remains one of the most vibrant in the country. We’re working hard to identify the capital sources needed to make this hotel a reality.
We are finalizing selection of our general contractor and hotel operator. Once selected, they will work with our architect and consultants to finalize the building design and construction budget. This will ensure the hotel meets city approval and the operator's needs.
Once financing is in place and final construction drawings are complete we will return to the city to start the building permitting process.
Pre-construction efforts will continue throughout 2025 and into the Spring of 2026. Construction is contemplated to commence at that time, with a hotel opening forecast for late 2027.
PROPERTY HIGHLIGHTS
Guestrooms & Suites 100 guestrooms | 23 suites (419 sf average)
Floors 4-6 92 guestrooms and suites
Floor 7 | Club Level 31 guestrooms and suites
Lobby Coffee Bar Lounge | Grab & Go Market 37 seats
Fitness Studio/Outdoor Yoga Deck 1,400 sf
“Level 8”, the Rooftop
Designer Pool with Lounge Chairs & Day Beds 4,400 sf (66 chaise lounges/day beds)
Pool Bar/Grill 52 dining seats | 22 bar seats
Rooftop Meeting Rooms (2) 1,450 sf
Prefunction/Terrace Space 900 sf
Sky Cafe 60 dining seats | 11 bar seats
Sky Terrace 24 dining seats | 21 cocktail seats
Parking (all Valet) 98 spaces

























